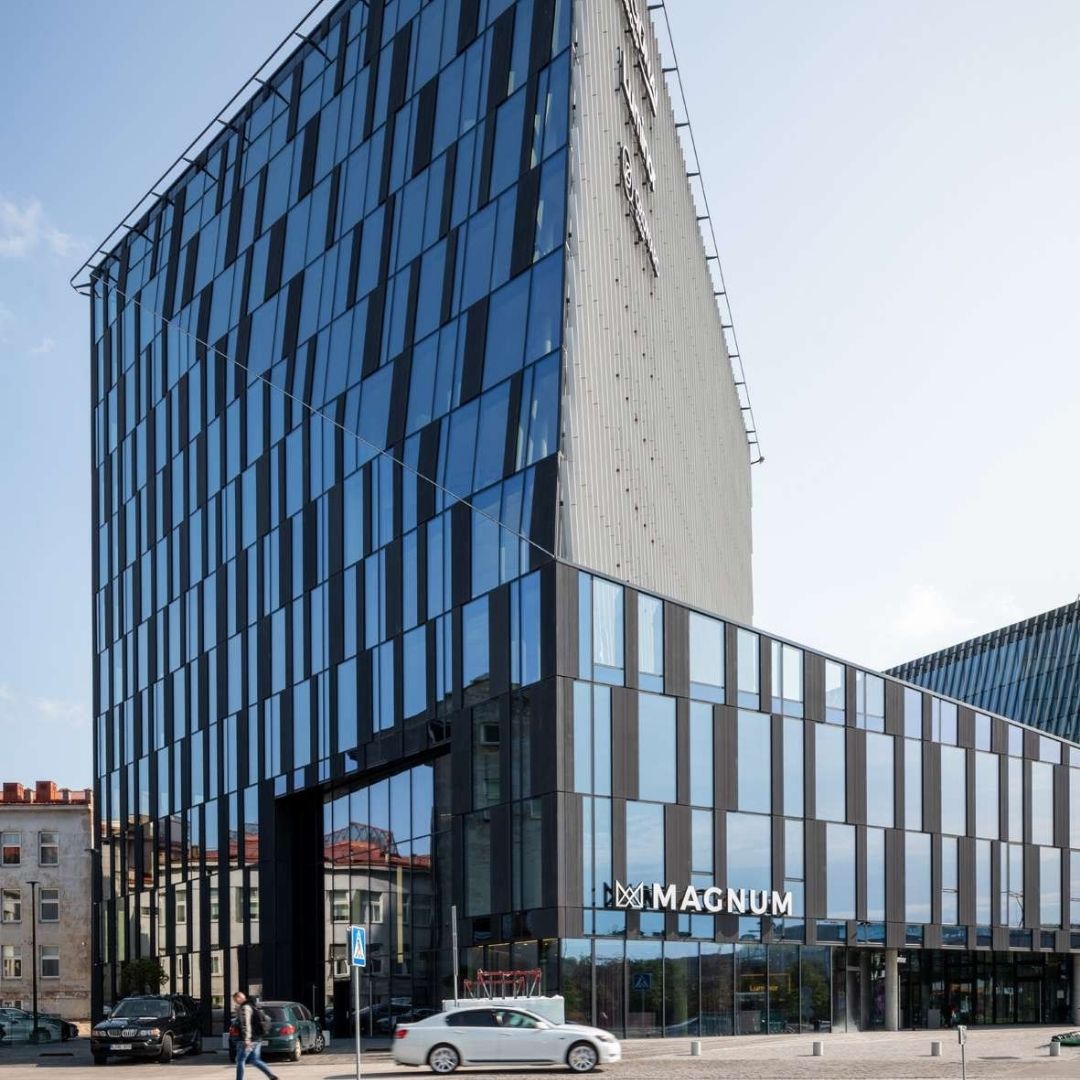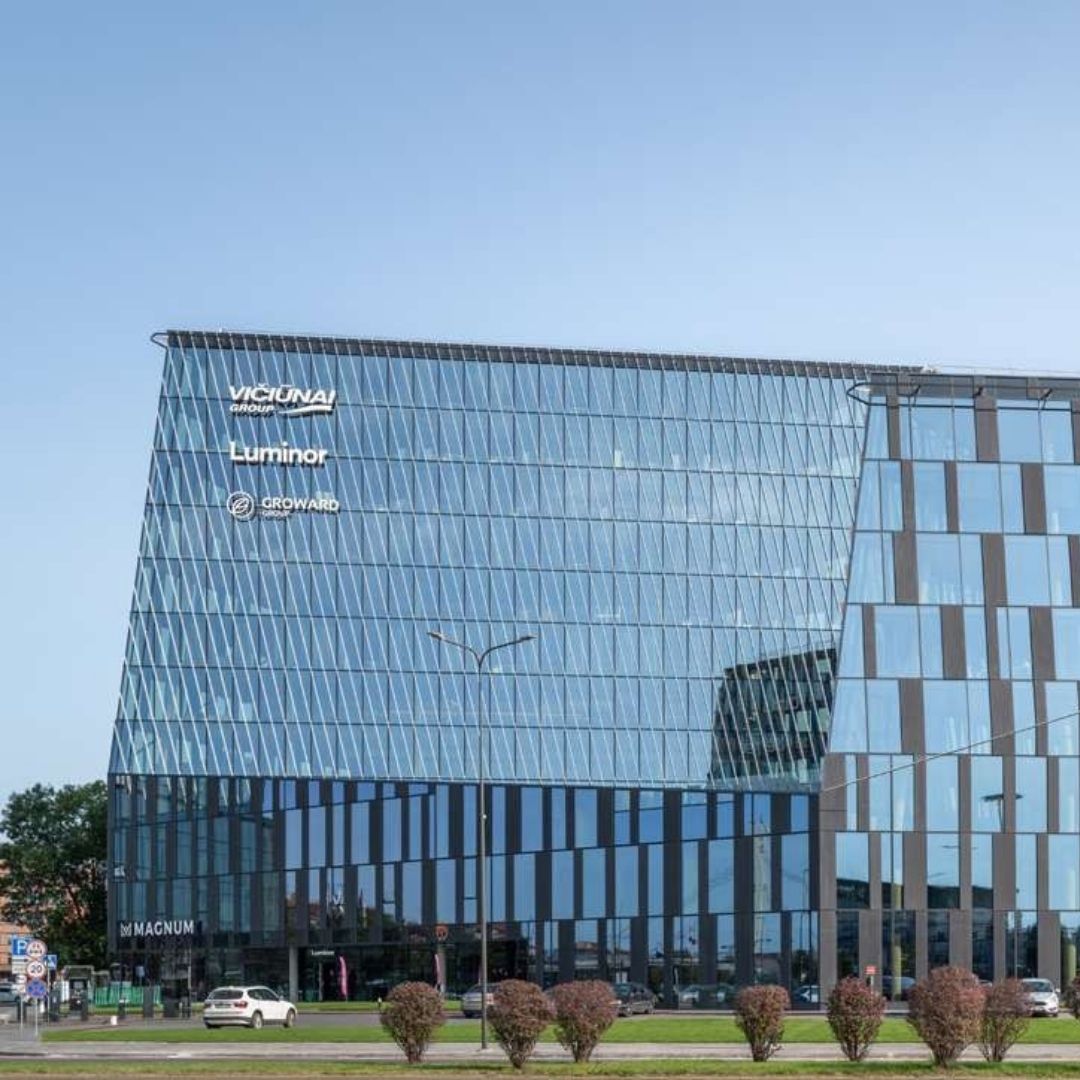We will send you an email to reset your password.
€0,00
ALUMINUM COMPOSITE STB A2 It is a non-combustible composite panel composed of two aluminum sheets and a mineral core developed to meet the highest fire classification regulations. It is specially designed for both ventilated facades of new construction as for the renovation or rehabilitation from the same. It provides solutions adaptable to all fields of architecture. It has a wide range of colors, brightness, textures and natural finishes. In addition, it can be supplied in any color from the RAL / PANTONE / NCS charts. Consult us without obligation. Thanks to its exceptional mechanical properties: high rigidity, excellent flatness, impact resistance, durability and ease...
€0,00
IMPORTANT IF YOU WANT A DETAILED BUDGET YOU CAN REQUEST IT ATTACHING PROJECT PLANS TO INFO@ARQMAT.COM FIRE RETARDANT FR ALUMINUM COMPOSITE PANEL | ACM FACADE It is a panel composed of two sheets of aluminum and a fire-retardant inner core of thermoplastic resins with mineral filler. It has excellent mechanical properties, including: great rigidity, excellent flatness and resistance to impact. It has a wide range of colors, brightness, textures and natural finishes. In addition, it can be supplied in any color from the RAL / PANTONE / NCS charts. Consult us without obligation. It complies with most of the fire...
€0,00
IMPORTANT: PRICE VARIES ACCORDING TO THE QUALITIES OF THE PROJECTIF YOU WANT A DETAILED QUOTE, YOU CAN REQUEST IT AT INFO@ARQMAT.COM OR AT +507 6227 0012
Delivery Time: 60 daysPlace of Origin: SpainType of Shipment: Sea and Air (Note: The actual transport time will be defined at the time of purchase)
DOWNLOAD CATALOGS
€0,00
IMPORTANT IF YOU WANT A DETAILED BUDGET YOU CAN REQUEST IT ATTACHING PROJECT PLANS TO INFO@ARQMAT.COM COR-TEN STEEL FACADE Cor-Ten surfaces create a continuous visual dialogue with their surroundings, evolving over time. Since its development, Cor-Ten steel has captured the imagination of designers. The beautiful and ever-changing appearance of Cor-Ten surfaces create a continuous visual dialogue with their surroundings, evolving as time goes by. What makes Cor-Ten steel great is the effect of its oxidation. When Cor-ten is exposed to the atmosphere, it develops a coarse layer of oxide. But, over time, this initial product gradually turns into a fine-textured,...
€0,00
IMPORTANT IF YOU WANT A DETAILED BUDGET YOU CAN REQUEST IT ATTACHING PROJECT PLANS TO INFO@ARQMAT.COM EXPANDED METAL FACADE A high percentage of perforated area is recommended for glass facades. In this way, transparency is achieved from the inside (veil effect) while maintaining privacy from the outside. This veil effect reduces solar incidence on glazed surfaces, being able to adjust the size and area of the perforation according to climatic factors and the orientation of the façade, to achieve optimum quantifiable energy savings. Types of Drilling: Rhomboid (RO) Laminated Rhomboid (ROL) Round Rolled (RL) Square Laminate (CL) Hex (HE) Hexagon...
€0,00
IMPORTANT IF YOU WANT A DETAILED BUDGET YOU CAN REQUEST IT ATTACHING PROJECT PLANS TO INFO@ARQMAT.COM PORCELAIN FACADE | STONE EFFECT The possibilities of ceramics are endless, and its applications multiply and take on a new dimension. Betting on an innovative product full of character, ARQMAT launches a new porcelain stoneware from 9 mm thick, produced in versatile formats of 60x60 cm, 80x180 cm and 120x120 cm. Rectified and of excellent qualities. The ventilated facade It is a cladding system for the walls of the building that leaves a ventilated chamber between the cladding and the insulation. In European academic circles, he...
€0,00
IMPORTANT IF YOU WANT A DETAILED BUDGET YOU CAN REQUEST IT ATTACHING PROJECT PLANS TO INFO@ARQMAT.COM PHENOLIC FACADE (HPL) The ARQMAT Phenolic facade is a compact and self-supporting high-pressure laminate (HPL), which has a weather-resistant decorative surface suitable for exterior applications. The central layers consist of sheets of cellulose fibers impregnated with thermosetting phenolic resins. Decorative surfaces consist of one or more layers of cellulose fibers that have both technical and aesthetic functions; These layers are impregnated with thermosetting resins suitable for exterior use. The homogeneity of the panel and its high density ensure high resistance to the extraction of...
€0,00
IMPORTANT IF YOU WANT A DETAILED BUDGET YOU CAN REQUEST IT ATTACHING PROJECT PLANS TO INFO@ARQMAT.COM PHENOLIC FACADE (HPL) | LATTICE The MEG expresses a strong design connotation in the lattices and the elements for the passageways, as in the case of the canopies. The expressive potential of the MEG culminates in the tailored cut, which allows the sunlight to be interrupted and the suggestive play of shadows to be created. Despite having a compact core, the MEG can be lightened with modern designs or in imitation of elegant oriental artistic latticework. The MEG project has no limits and suggests...
€0,00
IMPORTANT IF YOU WANT A DETAILED BUDGET YOU CAN REQUEST IT ATTACHING PROJECT PLANS TO INFO@ARQMAT.COM PHENOLIC FACADE (HPL) | DIGITAL PRINTING Thanks to the technique of digital printing, the MEG plays with creativity. Digital printing allows you to make any image, commercial or suggestive, for any façade format or detail. Each project has unique characteristics. MEG consists of 60-70% cellulose fibers obtained from renewable resources, while the remaining part (30-40%) is made of thermosetting resin. Organic solvents, asbestos and heavy metals are not used for the production cycle. The MEG does not give off gases, vapours, solvents or fluids....
€0,00
IMPORTANT IF YOU WANT A DETAILED BUDGET YOU CAN REQUEST IT ATTACHING PROJECT PLANS TO INFO@ARQMAT.COM LIGHTEN MARBLE FACADE | FIBERGLASS PANEL A thin layer of natural stone reinforced by a core of aluminum honeycomb panel and fiberglass sheets that gives the final set extreme lightness and great resistance to external agents such as thermal expansion. With ultralight natural stone panels for facades we achieve performance never seen before in exterior cladding. Its great lightness and the ability to manufacture large formats allow all types of facades and exterior walls to be installed in record time and with the minimum...
€0,00
IMPORTANT IF YOU WANT A DETAILED BUDGET YOU CAN REQUEST IT ATTACHING PROJECT PLANS TO INFO@ARQMAT.COM PARKING ENCLOSURES | PERFORATED FACADE The metallic solutions allow the total customization of the car park. Unlimited possibilities that give a unique character and personality with optimal advantages. It is resistant, safe and non-flammable (Class A1). It provides light and natural ventilation and is durable with minimal maintenance. It withstands inclement weather and its large format reduces installation time. We offer comprehensive solutions for unique facades in all types of architectural metals: aluminium, steel, brass, zinc, copper, titanium, etc. Our great experience and technical...
€0,00
IMPORTANT IF YOU WANT A DETAILED BUDGET YOU CAN REQUEST IT ATTACHING PROJECT PLANS TO INFO@ARQMAT.COM PUBLIC TRANSPORT ENCLOSURES | PERFORATED FACADE At ARQMAT we are specialized in the engineering and development of all kinds of metal solutions for architecture. Unlimited solutions with the most technologically advanced metal transformation processes to create facades of all imaginable shapes, volumes and textures in buildings around the world. That is why our possibilities in the development of coatings and enclosures for public transport are unlimited. We can create surfaces of every imaginable shape, volume and texture for projects all over the world. From...
- 1
- 2



























