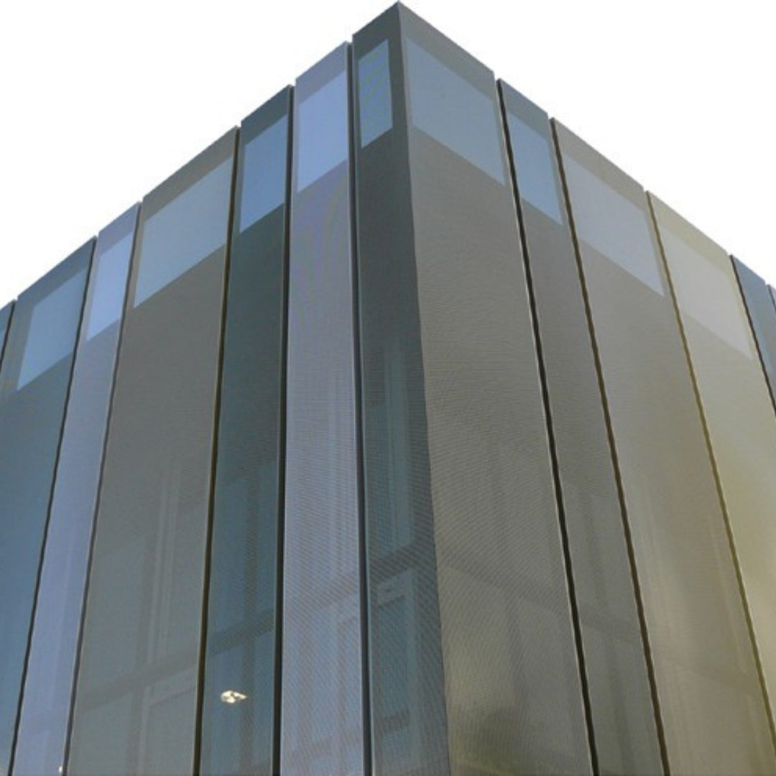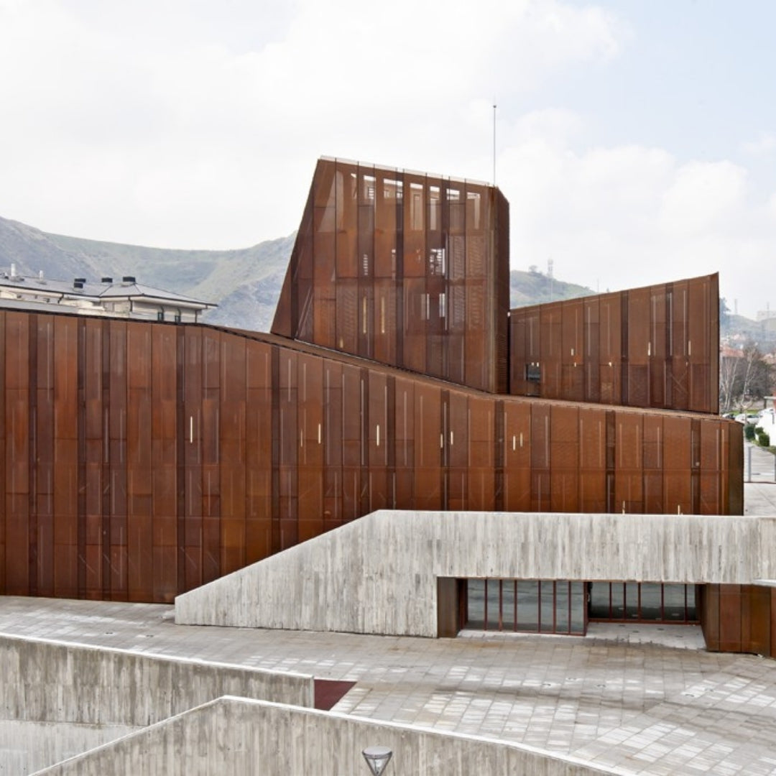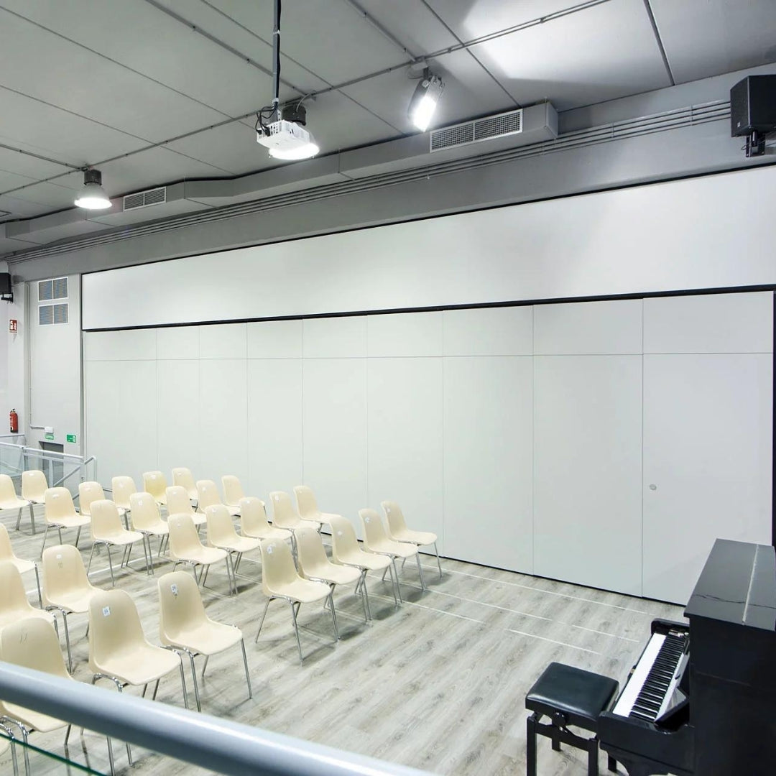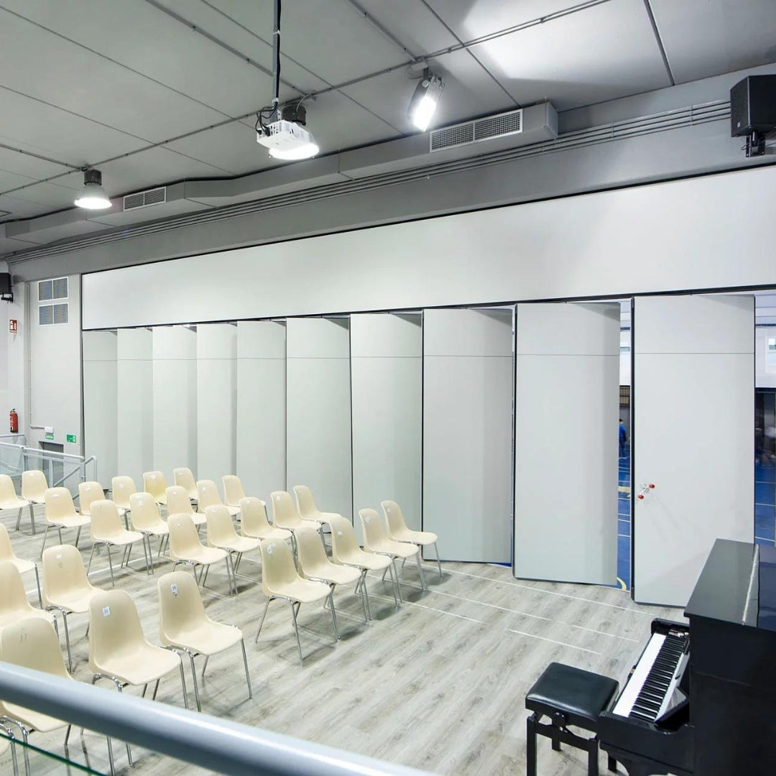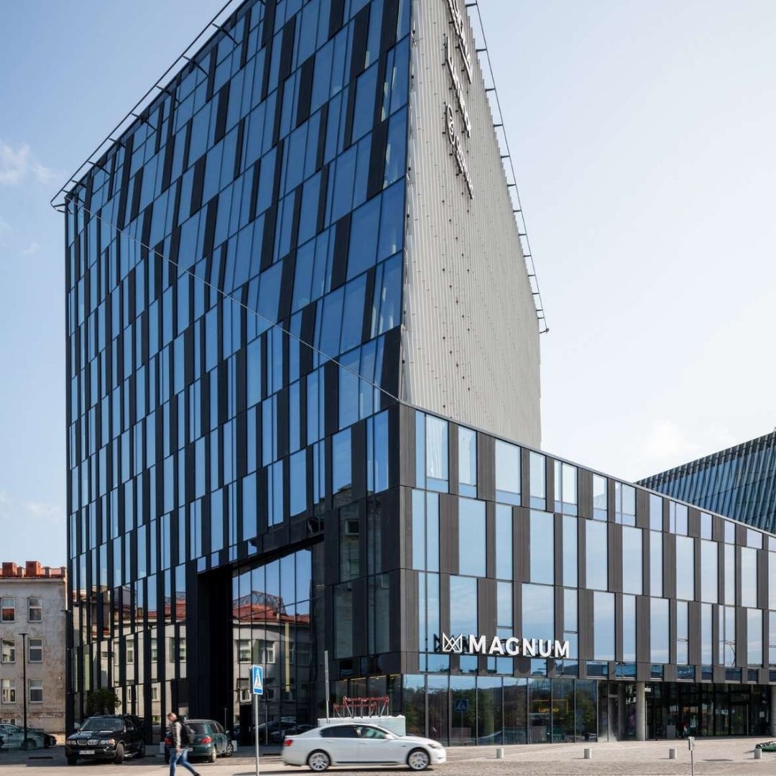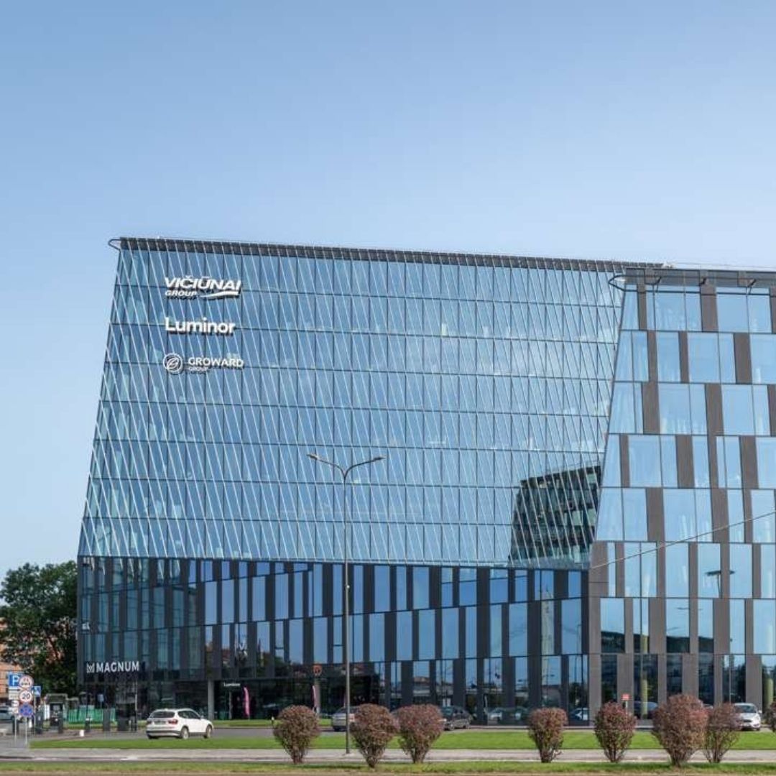We will send you an email to reset your password.
€0,00
IMPORTANT IF YOU WANT A DETAILED BUDGET YOU CAN REQUEST IT ATTACHING PROJECT PLANS TO INFO@ARQMAT.COM SEMI-PERFORATED PLASTER CEILING This type of ceiling is recommended by all professionals in the sector (architects, designers, interior designers...) due to its practicality and functionality as well as its high durability. The raw material used, plaster, semi-hydrated calcium sulfate (S04 Ca 1/2 H2O), of a purity greater than 95%, make our ceilings an ecological and natural product, also this characteristic makes it totally innocuous, without risk to health. in all phases of its handling (manufacturing, assembly and final use on the roof) ...
€0,00
IMPORTANT IF YOU WANT A DETAILED BUDGET YOU CAN REQUEST IT ATTACHING PROJECT PLANS TO INFO@ARQMAT.COM CRACKED PLASTER CEILING This type of ceiling is recommended by all professionals in the sector (architects, designers, interior designers...) due to its practicality and functionality as well as its high durability. The raw material used, plaster, semi-hydrated calcium sulfate (S04 Ca 1/2 H2O), of a purity greater than 95%, make our ceilings an ecological and natural product, also this characteristic makes it totally innocuous, without risk to health. in all phases of its handling (manufacturing, assembly and final use on the roof) ...
€0,00
IMPORTANT IF YOU WANT A DETAILED BUDGET YOU CAN REQUEST IT ATTACHING PROJECT PLANS TO INFO@ARQMAT.COM SMOOTH PLASTER CEILING The raw material used, plaster, semi-hydrated calcium sulfate (S04 Ca 1/2 H2O), of a purity greater than 95%, make our ceilings an ecological and natural product, also this characteristic makes it totally innocuous, without risk to health. in all phases of its handling (manufacturing, assembly and final use on the roof) This type of ceiling is recommended by all professionals in the sector (architects, designers, interior designers...) due to its practicality and functionality as well as its high durability. ...
€0,00
IMPORTANT IF YOU WANT A DETAILED BUDGET YOU CAN REQUEST IT ATTACHING PROJECT PLANS TO INFO@ARQMAT.COM LION PLASTER FLAT CEILING The raw material used, plaster, semi-hydrated calcium sulfate (S04 Ca 1/2 H2O), of a purity greater than 95%, make our ceilings an ecological and natural product, also this characteristic makes it totally innocuous, without risk to health. in all phases of its handling (manufacturing, assembly and final use on the roof) This type of ceiling is recommended by all professionals in the sector (architects, designers, interior designers...) due to its practicality and functionality as well as its high durability. ...
€0,00
IMPORTANT IF YOU WANT A DETAILED BUDGET YOU CAN REQUEST IT ATTACHING PROJECT PLANS TO INFO@ARQMAT.COM PLASTER CAPRI FLAT CEILING The raw material used, plaster, semi-hydrated calcium sulfate (S04 Ca 1/2 H2O), of a purity greater than 95%, make our ceilings an ecological and natural product, also this characteristic makes it totally innocuous, without risk to health. in all phases of its handling (manufacturing, assembly and final use on the roof) This type of ceiling is recommended by all professionals in the sector (architects, designers, interior designers...) due to its practicality and functionality as well as its high durability. ...
€0,00
IMPORTANT IF YOU WANT A DETAILED BUDGET YOU CAN REQUEST IT ATTACHING PROJECT PLANS TO INFO@ARQMAT.COM PLASTER PLASTER SKY SUN The raw material used, plaster, semi-hydrated calcium sulfate (S04 Ca 1/2 H2O), of a purity greater than 95%, make our ceilings an ecological and natural product, also this characteristic makes it totally innocuous, without risk to health. in all phases of its handling (manufacturing, assembly and final use on the roof) This type of ceiling is recommended by all professionals in the sector (architects, designers, interior designers...) due to its practicality and functionality as well as its high durability. ...
€0,00
IMPORTANT IF YOU WANT A DETAILED BUDGET YOU CAN REQUEST IT ATTACHING PROJECT PLANS TO INFO@ARQMAT.COM BAFFLES METALLIC CEILING With ARQMAT BAFFLES we give you the ability to play with light and offer customers a fun and practical way to express themselves and inspire their spaces. Gaffle drop ceilings offer sleek, linear designs that become a work of art without being overbearing. Baffles offer a unique solution to bland spaces, with attractive yet functional designs that make the most of any setting. acoustically optimized and embedded in a suspension rail. Arqmat Baffles can also be installed with soundproofing elements. Available...
€0,00
IMPORTANT IF YOU WANT A DETAILED BUDGET YOU CAN REQUEST IT ATTACHING PROJECT PLANS TO INFO@ARQMAT.COM LOUVRES METALLIC CEILING (ALM) ALM is a single sheet, multi-purpose grid system, which can be used as grid drop ceilings, as inset or combination ceilings, or to fix lighting. These grilles are always delivered assembled, as they must be pressed and aligned after assembly. The dimensions of the grid can be adapted to a multitude of measurements, but it is usually used for T-shaped systems, with standard modules of 600x600 mm / 625x625mm or 600x1200mm / 625x1250mm. At the request of the client, they...
€0,00
IMPORTANT IF YOU WANT A DETAILED BUDGET YOU CAN REQUEST IT ATTACHING PROJECT PLANS TO INFO@ARQMAT.COM EUROLINE METALLIC CEILING 5, 9, 15, 24, 30 ARQMAT Euroline is a linear aluminum ceiling that can be supplied with a 5, 9, 12, 15 or 24 mm sheet profile. l. The standard size of the panels is 600 x 1200 mm and they are installed with the help of our UNIQUE suspension system, thanks to which they are easy to disassemble, fold down and can also be used in places of delicate maintenance. Delivery Time: Consult Place of Origin: Holland Type of Shipping:...
€0,00
IMPORTANT IF YOU WANT A DETAILED BUDGET YOU CAN REQUEST IT ATTACHING PROJECT PLANS TO INFO@ARQMAT.COM BI-PLANAR METALLIC CEILING 9 Bi-planar 9 by ARQMAT is a linear aluminum ceiling with a 9 mm sheet profile. The standard size of the panels is 1200 x 600 and they are made up of U-shaped sheets. The integrated suspension system is made of the same U-shaped sheets. The panel is made up of one sheet A (height = 40 mm) and another transversal (height = 20 or 30 mm, at the customer's choice), which gives it a linear effect. They are also very...
€0,00
IMPORTANT IF YOU WANT A DETAILED BUDGET YOU CAN REQUEST IT ATTACHING PROJECT PLANS TO INFO@ARQMAT.COM DELTALINE 4 METALLIC CEILING ARQMAT Deltaline 4 is a linear aluminum ceiling with an exclusive 4 mm wide delta-shaped sheet and optional height of 18 mm and 30 mm. The standard size of the panels is 600 x 1200 mm and they are installed with the help of the UNIQUE suspension system, thanks to which they are easy to disassemble and fold down. Deltaline panels are delivered assembled as standard, as their assembly requires some experience. Lighting, heating, ventilation, air conditioning, sprinkler and protection...
€0,00
IMPORTANT IF YOU WANT A DETAILED BUDGET YOU CAN REQUEST IT ATTACHING PROJECT PLANS TO INFO@ARQMAT.COM DELTALINE 800 METALLIC CEILING Grid drop ceilings are the logical choice when elegant as well as structural ceilings are needed. They also have the ability to enhance a space by adding a special touch to its dimensions and aesthetic appearance. ARQMAT Deltaline 800 is an aluminum grid ceiling with an exclusive delta-shaped sheet. This system is highly suitable for public places or sensitive maintenance sites. Deltagrid 800 grids are delivered assembled as standard. Of course, the product can also be delivered unassembled, if requested....
€0,00
IMPORTANT IF YOU WANT A DETAILED BUDGET YOU CAN REQUEST IT ATTACHING PROJECT PLANS TO INFO@ARQMAT.COM DELTAGRID 4 METALLIC CEILING ARQMAT Deltagrid 4 is an aluminum grid ceiling with an exclusive 4 mm wide delta-shaped sheet. The standard size of the panels is 600 x 1200 mm and they are installed with the help of the UNIQUE suspension system, thanks to which they are easy to disassemble and fold down. This system is highly suitable for public places or sensitive maintenance sites. Deltagrid grids are delivered assembled as standard. Of course, the product can also be delivered unassembled, if requested....
€0,00
IMPORTANT IF YOU WANT A DETAILED BUDGET YOU CAN REQUEST IT ATTACHING PROJECT PLANS TO INFO@ARQMAT.COM METALLIC CEILING EUROGRID 24T ARQMAT Eurogrid 24T is an aluminum grid ceiling with a 24 mm sheet profile. The standard size of the inserted gratings is 600 x 600 mm or 600 x 1200 mm. Eurogrid 24T gratings fit easily and seamlessly into a standard T-24 system. For this reason, its installation is quick and the finish is uniform. The grilles are removable and easy to lift. Eurogrid 24 grids can be delivered unassembled so that assembly can be done on site. It is...
€0,00
IMPORTANT IF YOU WANT A DETAILED BUDGET YOU CAN REQUEST IT ATTACHING PROJECT PLANS TO INFO@ARQMAT.COM PORCELAIN FACADE | STONE EFFECT The possibilities of ceramics are endless, and its applications multiply and take on a new dimension. Betting on an innovative product full of character, ARQMAT launches a new porcelain stoneware from 9 mm thick, produced in versatile formats of 60x60 cm, 80x180 cm and 120x120 cm. Rectified and of excellent qualities. The ventilated facade It is a cladding system for the walls of the building that leaves a ventilated chamber between the cladding and the insulation. In European academic circles, he...
€0,00
IMPORTANT IF YOU WANT A DETAILED BUDGET YOU CAN REQUEST IT ATTACHING PROJECT PLANS TO INFO@ARQMAT.COM LIGHTEN MARBLE FACADE | FIBERGLASS PANEL A thin layer of natural stone reinforced by a core of aluminum honeycomb panel and fiberglass sheets that gives the final set extreme lightness and great resistance to external agents such as thermal expansion. With ultralight natural stone panels for facades we achieve performance never seen before in exterior cladding. Its great lightness and the ability to manufacture large formats allow all types of facades and exterior walls to be installed in record time and with the minimum...
€0,00
IMPORTANT IF YOU WANT A DETAILED BUDGET YOU CAN REQUEST IT ATTACHING PROJECT PLANS TO INFO@ARQMAT.COM PHENOLIC FACADE (HPL) | DIGITAL PRINTING Thanks to the technique of digital printing, the MEG plays with creativity. Digital printing allows you to make any image, commercial or suggestive, for any façade format or detail. Each project has unique characteristics. MEG consists of 60-70% cellulose fibers obtained from renewable resources, while the remaining part (30-40%) is made of thermosetting resin. Organic solvents, asbestos and heavy metals are not used for the production cycle. The MEG does not give off gases, vapours, solvents or fluids....
€0,00
IMPORTANT IF YOU WANT A DETAILED BUDGET YOU CAN REQUEST IT ATTACHING PROJECT PLANS TO INFO@ARQMAT.COM PHENOLIC FACADE (HPL) | LATTICE The MEG expresses a strong design connotation in the lattices and the elements for the passageways, as in the case of the canopies. The expressive potential of the MEG culminates in the tailored cut, which allows the sunlight to be interrupted and the suggestive play of shadows to be created. Despite having a compact core, the MEG can be lightened with modern designs or in imitation of elegant oriental artistic latticework. The MEG project has no limits and suggests...
€0,00
IMPORTANT IF YOU WANT A DETAILED BUDGET YOU CAN REQUEST IT ATTACHING PROJECT PLANS TO INFO@ARQMAT.COM EXP PANEL | PERFORATED FACADE Expanded aluminum panel, 2 mm aluminum mesh. of thickness. It is also supplied in pre-galvanized steel and Cor-Ten (Weathering Steel). Consult other materials and thicknesses. FEATURES • Width : • RO 280 x 110 x 24 mm. width of 1,420 mm. (1,435 mm between axles) • RO 205 x 76 x 24 mm. width of 1,250 mm. (1,265 mm between axes) • RO 170 x 95 x 45mm. width of 1,380 mm. (1,395 mm between axes • Height: 1,500...
€0,00
IMPORTANT IF YOU WANT A DETAILED BUDGET YOU CAN REQUEST IT ATTACHING PROJECT PLANS TO INFO@ARQMAT.COM METALLIC ENCLOSURES | PERFORATED FACADE The metallic solutions allow the total customization of your fence or enclosure. Unlimited aesthetic possibilities that give a unique character and personality with optimal advantages. Provides privacy and protection. It is strong and durable with minimal maintenance. And its large format reduces installation time. We are specialized in the engineering, development and manufacture of all types of metal solutions for architecture. Unlimited solutions with the most technologically advanced metal transformation processes to create panels of all imaginable shapes, volumes...
€0,00
IMPORTANT IF YOU WANT A DETAILED BUDGET YOU CAN REQUEST IT ATTACHING PROJECT PLANS TO INFO@ARQMAT.COM METALLIC CEILING EUROGRID 15T ARQMAT Eurogrid 15T is an aluminum grid ceiling with a 15 mm sheet profile. The standard size of the inserted gratings is 600 x 600 mm or 600 x 1200 mm. Eurogrid 15T gratings fit easily and seamlessly into a standard T-15 system. Therefore, its installation is fast and the finish is uniform. The grids are removable and easy to lift. Eurogrid 15T gratings can be delivered unassembled so that assembly can be done on site. It is also possible...
€0,00
IMPORTANT IF YOU WANT A DETAILED BUDGET YOU CAN REQUEST IT ATTACHING PROJECT PLANS TO INFO@ARQMAT.COM METALLIC CEILING EUROGRID 12 ARQMAT Eurogrid 12 is an aluminum grid ceiling. It is manufactured with the highest precision and has a 12 mm blade profile. The standard size of the gratings is 600 x 600 and they are made up of U-shaped sheets. The integrated suspension system is made of the same U-shaped sheets. Eurogrid 12 grids can be delivered unassembled so that assembly can be done on site. It is also possible to receive them already assembled, so that assembly is faster...
€0,00
IMPORTANT IF YOU WANT A DETAILED BUDGET YOU CAN REQUEST IT ATTACHING PROJECT PLANS TO INFO@ARQMAT.COM EUROGRID 9 METALLIC CEILING ARQMAT Eurogrid 9 is an aluminum grid ceiling. It is manufactured with the highest precision and has a 9 mm blade profile. The standard size of the gratings is 600 x 600 and they are made up of U-shaped sheets. The integrated suspension system is made of the same U-shaped sheets. Eurogrid 9 grids can be delivered unassembled so that assembly can be done on site. It is also possible to receive them already assembled, so that assembly is faster...
€0,00
IMPORTANT IF YOU WANT A DETAILED BUDGET YOU CAN REQUEST IT ATTACHING PROJECT PLANS TO INFO@ARQMAT.COM EUROGRID 30 METALLIC CEILING ARQMAT Eurogrid 30 is an aluminum grid ceiling. It is manufactured with the highest precision and has a 30 mm blade profile. The standard size of the gratings is 600 x 600 and they are made up of U-shaped sheets. The integrated suspension system is made of the same U-shaped sheets. Eurogrid 30 gratings are normally delivered unassembled, since in the case of large cells it is not profitable to supply them assembled, due to volume and transport costs. Lighting,...
€0,00
IMPORTANT IF YOU WANT A DETAILED BUDGET YOU CAN REQUEST IT ATTACHING PROJECT PLANS TO INFO@ARQMAT.COM PERFECT PANEL | PERFORATED FACADE Aluminum panel (2 mm thick) or galvanized steel (1.5 mm) or corten steel (1.5 mm); consult other materials and thicknesses. A high percentage of perforated area is recommended for glass facades. In this way, transparency is achieved from the inside (veil effect) while maintaining privacy from the outside. This veil effect reduces solar incidence on glazed surfaces, being able to adjust the size and area of the perforation according to climatic factors and the orientation of the façade, to...
€0,00
IMPORTANT IF YOU WANT A DETAILED BUDGET YOU CAN REQUEST IT ATTACHING PROJECT PLANS TO INFO@ARQMAT.COM EXPANDED METAL FACADE A high percentage of perforated area is recommended for glass facades. In this way, transparency is achieved from the inside (veil effect) while maintaining privacy from the outside. This veil effect reduces solar incidence on glazed surfaces, being able to adjust the size and area of the perforation according to climatic factors and the orientation of the façade, to achieve optimum quantifiable energy savings. Types of Drilling: Rhomboid (RO) Laminated Rhomboid (ROL) Round Rolled (RL) Square Laminate (CL) Hex (HE) Hexagon...
€0,00
IMPORTANT IF YOU WANT A DETAILED BUDGET YOU CAN REQUEST IT ATTACHING PROJECT PLANS TO INFO@ARQMAT.COM MONODIRECTIONAL MOBILE PARTITION | MULTIDIRECTIONAL mobile panels monodirectional only move in one direction along the guide – mono (one) direction. In this type of mobile partition, the panels can be stored at any point on the guide. The mobile panels have a single pulley. This type of Folding Partitions provide a perfect solution for those spaces where the divisions of the spaces are linear, so that the panels move longitudinally along the guides. The storage of the modules is carried out at the ends...
€0,00
IMPORTANT IF YOU WANT A DETAILED BUDGET YOU CAN REQUEST IT ATTACHING PROJECT PLANS TO INFO@ARQMAT.COM PHENOLIC LOCKERS FOR CHANGING ROOMS of the great offer phenolic lockers that exist in the market ARQMAT offers a highly resistant phenolic locker due to the quality and thickness of the phenolic board which is used in its manufacturing process unlike many of those that exist in the sector, giving our product a high quality finish and great durability. Our Phenolic Lockers for Changing Rooms are manufactured entirely with phenolic compact board. The phenolic compact is a high-density material with excellent behavior against mechanical or chemical attacks. Its formation is...
€0,00
IMPORTANT IF YOU WANT A DETAILED BUDGET YOU CAN REQUEST IT ATTACHING PROJECT PLANS TO INFO@ARQMAT.COM FALSE CEILING - ACOUSTIC WOOD CEILING 4AKUSTIK Acoustic absorption system for wall and ceiling, made up of MDF, melaminated, lacquered or veneered slats. The high performance comes from the study of the theory of Helmholtz resonators and the dissipation of sound due to porosity. 4akustik brings together the highest performance in acoustic absorption, with the highest level of health and safety. The board respects the strict parameters of the Japanese “F4 star” certification regarding the reduced formaldehyde content according to the JIS standard, and...
€0,00
IMPORTANT IF YOU WANT A DETAILED BUDGET YOU CAN REQUEST IT ATTACHING PROJECT PLANS TO INFO@ARQMAT.COM EUROGRID 5 METALLIC CEILING Aluminum grid ceilings are designed with perfection in mind, and provide functional features. In other words, a multiple solution! ARQMAT Eurogrid 5 is an aluminum grid ceiling. It is manufactured with the highest precision and has a 5 mm foil profile. The standard size of the gratings is 600 x 600 and they are made up of U-shaped sheets. The integrated suspension system is made of the same U-shaped sheets. In the case of small-sized cells, we recommend hanging the...
€0,00
IMPORTANT IF YOU WANT A DETAILED BUDGET YOU CAN REQUEST IT ATTACHING PROJECT PLANS TO INFO@ARQMAT.COM SANITARY CABINS Sanitary cabins are a widely used element for the rapid construction of toilets for public use. For a correct planning of the work, the sanitary cabins can be installed after having done all the work, even after having installed the toilets. Since it is a bespoke product, it will adjust to the work once it is done. It is interesting that the position of the toilets is evenly distributed to achieve aesthetic uniformity in the position of the doors and central panels....
€0,00
IMPORTANT IF YOU WANT A DETAILED BUDGET YOU CAN REQUEST IT ATTACHING PROJECT PLANS TO INFO@ARQMAT.COM PHENOLIC FACADE (HPL) The ARQMAT Phenolic facade is a compact and self-supporting high-pressure laminate (HPL), which has a weather-resistant decorative surface suitable for exterior applications. The central layers consist of sheets of cellulose fibers impregnated with thermosetting phenolic resins. Decorative surfaces consist of one or more layers of cellulose fibers that have both technical and aesthetic functions; These layers are impregnated with thermosetting resins suitable for exterior use. The homogeneity of the panel and its high density ensure high resistance to the extraction of...
€0,00
IMPORTANT IF YOU WANT A DETAILED BUDGET YOU CAN REQUEST IT ATTACHING PROJECT PLANS TO INFO@ARQMAT.COM PUBLIC TRANSPORT ENCLOSURES | PERFORATED FACADE At ARQMAT we are specialized in the engineering and development of all kinds of metal solutions for architecture. Unlimited solutions with the most technologically advanced metal transformation processes to create facades of all imaginable shapes, volumes and textures in buildings around the world. That is why our possibilities in the development of coatings and enclosures for public transport are unlimited. We can create surfaces of every imaginable shape, volume and texture for projects all over the world. From...
€0,00
IMPORTANT IF YOU WANT A DETAILED BUDGET YOU CAN REQUEST IT ATTACHING PROJECT PLANS TO INFO@ARQMAT.COM PARKING ENCLOSURES | PERFORATED FACADE The metallic solutions allow the total customization of the car park. Unlimited possibilities that give a unique character and personality with optimal advantages. It is resistant, safe and non-flammable (Class A1). It provides light and natural ventilation and is durable with minimal maintenance. It withstands inclement weather and its large format reduces installation time. We offer comprehensive solutions for unique facades in all types of architectural metals: aluminium, steel, brass, zinc, copper, titanium, etc. Our great experience and technical...
€0,00
IMPORTANT IF YOU WANT A DETAILED BUDGET YOU CAN REQUEST IT ATTACHING PROJECT PLANS TO INFO@ARQMAT.COM TRANSPARENT ENCLOSURES | PERFORATED FACADE At ARQMAT we are specialized in the engineering, development and manufacture of all kinds of metal solutions for architecture. Unlimited solutions with the most technologically advanced metal transformation processes to create facades of all imaginable shapes, volumes and textures in buildings around the world. We offer comprehensive solutions for unique facades in all types of architectural metals: aluminium, steel, brass, zinc, copper, titanium, etc. Our great experience and technical and technological capabilities allow us to advise you on the...
€0,00
IMPORTANT IF YOU WANT A DETAILED BUDGET YOU CAN REQUEST IT ATTACHING PROJECT PLANS TO INFO@ARQMAT.COM WATER PANEL | PERFORATED FACADE We recommend a percentage between 23 and 47% of perforated area for glass facades. In this way, transparency is achieved from the inside (veil effect) while maintaining privacy from the outside. This veil effect reduces solar incidence on glazed surfaces, being able to adjust the size and area of the perforation according to climatic factors and the orientation of the façade, to achieve optimum quantifiable energy savings. This veil effect reduces solar incidence on glazed surfaces, being able to...
€0,00
IMPORTANT IF YOU WANT A DETAILED BUDGET YOU CAN REQUEST IT ATTACHING PROJECT PLANS TO INFO@ARQMAT.COM IMAGE PANEL | PERFORATED FACADE Lacquered perforated aluminum panels. 2mm aluminum panel. of thickness. It is also supplied in Cor-Ten steel (Weathering Steel), stainless steel or in unperforated panels (ask for other materials and thicknesses). Software "translates" an image or photograph into a perforation pattern that is transferred to metal for application to facades or cladding. A high percentage of perforated area is recommended for glass facades. In this way, transparency is achieved from the inside (veil effect) while maintaining privacy from the outside....
€0,00
IMPORTANT IF YOU WANT A DETAILED BUDGET YOU CAN REQUEST IT ATTACHING PROJECT PLANS TO INFO@ARQMAT.COM SPLASH-PANEL | PERFORATED FACADE Perforation of different diameters (4, 7, 10, 15 and 20 mm.) providing variable perforated areas (between 16 and 38%), combined with a positive and negative stamping pattern (stamping towards the inside and outside) of 40 mm. in diameter and separated from each other 50 mm. between centers. This envelope reduces solar incidence on glazed surfaces, being able to adjust the size and area of the perforation according to climatic factors and the orientation of the façade, to achieve optimal quantifiable...
€0,00
IMPORTANT IF YOU WANT A DETAILED BUDGET YOU CAN REQUEST IT ATTACHING PROJECT PLANS TO INFO@ARQMAT.COM COR-TEN STEEL FACADE Cor-Ten surfaces create a continuous visual dialogue with their surroundings, evolving over time. Since its development, Cor-Ten steel has captured the imagination of designers. The beautiful and ever-changing appearance of Cor-Ten surfaces create a continuous visual dialogue with their surroundings, evolving as time goes by. What makes Cor-Ten steel great is the effect of its oxidation. When Cor-ten is exposed to the atmosphere, it develops a coarse layer of oxide. But, over time, this initial product gradually turns into a fine-textured,...
€0,00
ALUMINUM COMPOSITE STB A2 It is a non-combustible composite panel composed of two aluminum sheets and a mineral core developed to meet the highest fire classification regulations. It is specially designed for both ventilated facades of new construction as for the renovation or rehabilitation from the same. It provides solutions adaptable to all fields of architecture. It has a wide range of colors, brightness, textures and natural finishes. In addition, it can be supplied in any color from the RAL / PANTONE / NCS charts. Consult us without obligation. Thanks to its exceptional mechanical properties: high rigidity, excellent flatness, impact resistance, durability and ease...
€0,00
IMPORTANT IF YOU WANT A DETAILED BUDGET YOU CAN REQUEST IT ATTACHING PROJECT PLANS TO INFO@ARQMAT.COM FIRE RETARDANT FR ALUMINUM COMPOSITE PANEL | ACM FACADE It is a panel composed of two sheets of aluminum and a fire-retardant inner core of thermoplastic resins with mineral filler. It has excellent mechanical properties, including: great rigidity, excellent flatness and resistance to impact. It has a wide range of colors, brightness, textures and natural finishes. In addition, it can be supplied in any color from the RAL / PANTONE / NCS charts. Consult us without obligation. It complies with most of the fire...
- 1
- 2




















































